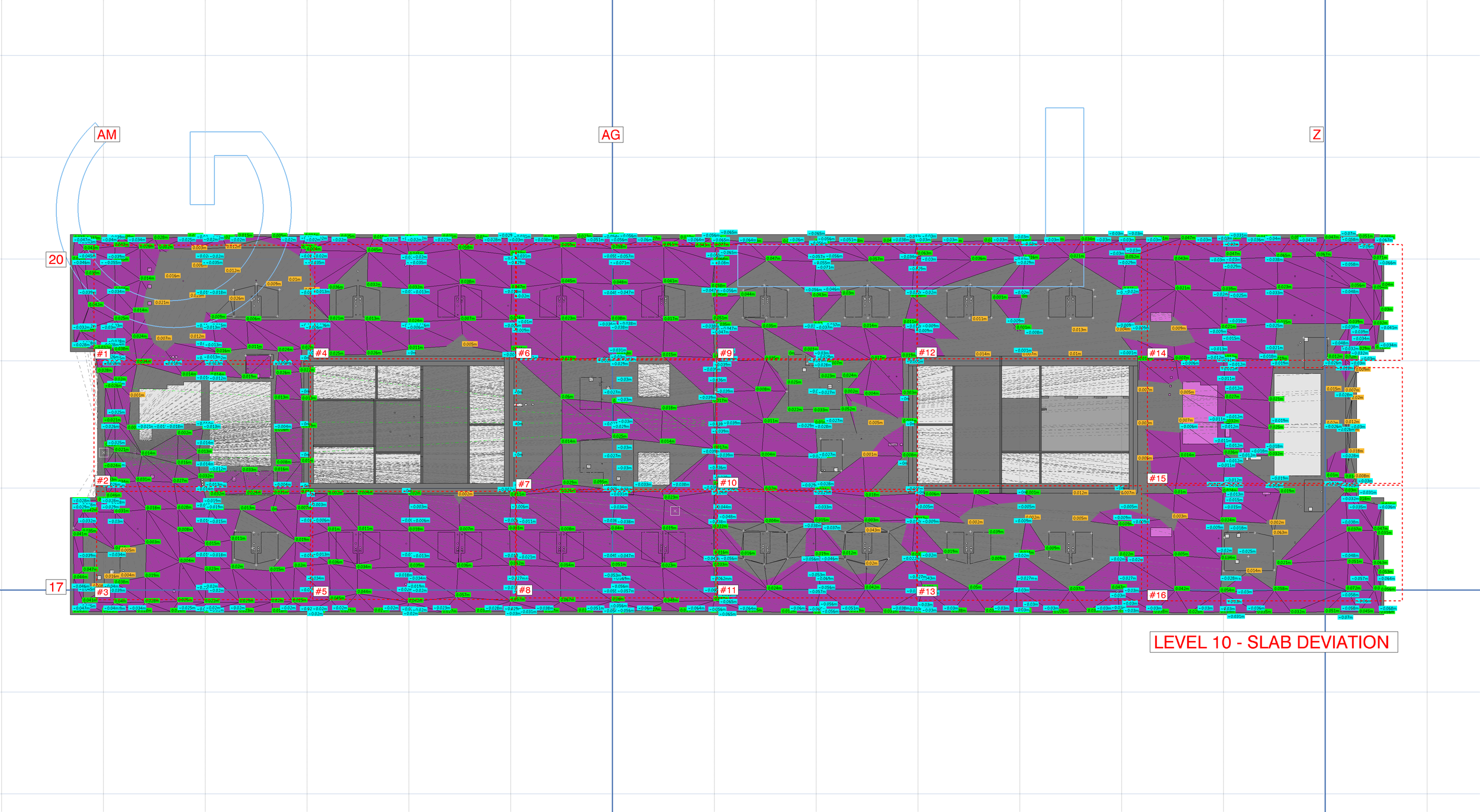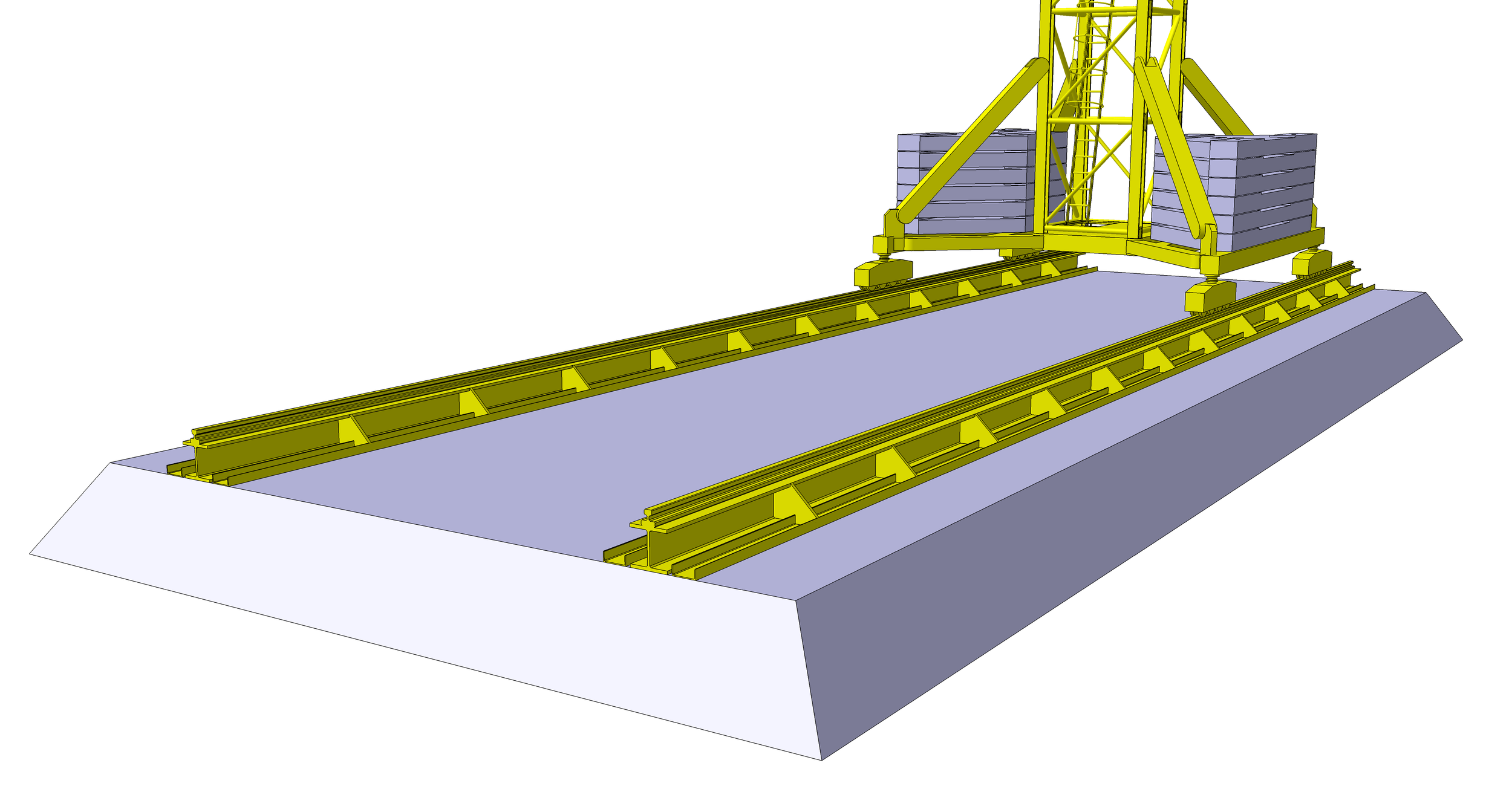
highlights
Full, multi-disciplinary, construction coordination BIM incorporating IFC interoperability with subcontractor’s models
Reporting and RFI management integrated integrated into BIM
3D coordination of 6 companies in 12 locations
$6 million in cost savings through global coordination
$2 million in cost savings through BIM integrated design documentation & shop drawing production
OVERVIEW
The Cleveland Clinic Abu Dhabi Hospital (CCAD) is a world renowned healthcare destination offering Abu Dhabi and the region the latest in cutting edge medical technology and facilities. The project was commissioned by Mubadala Healthcare, a branch of the Mubadala Development Company, a state-owned company of the Abu Dhabi government.
Trimble Consulting contributed to the winning technical bid by Sixco Samsung JV, the main contractor, by providing a detailed construction simulation of the project from start to finish. This allowed the main contractor to reassess and adjust the construction schedule and methods in a data-enriched, 4D environment prior to its presentation to the owner.
Upon winning the project, Sixco Samsung JV appointed Trimble Consulting as the Project BIM Specialist. Under this scope, TC developed a fully coordinated multidisciplinary BIM by providing a globally accessible BIM platform for the collaboration of all participating teams on the project wherever they may be in the world. Operating under an aggressive construction schedule, Trimble Consulting rapidly developed the project BIM through a combination of in-house data-enriched modeling and through the integration of multiple subcontractors’ BIM geometry via the industry standard IFC file format.
Client:
Sixco Samsung Joint Venture
Location:
Abu Dhabi, United Arab Emirates
Type:
Hospital
Size:
200.000 sqm
Team:
Mubadala Healthcare, Aldar Properties, Jacobs, Sixco Samsung JV, Aedas Architects, AECOM, Genesis
Outcomes
Trimble Consulting provided full, multi-disciplinary, construction coordination BIM, including IFC interoperability with subcontractors’ models, and coordination of over 12,000 rooms in multiple buildings.
The project adopted an integrated modeling aggregation and management approach using over half a dozen different native file formats. A streamlined workflow allowed models from fabricators and subcontractors to be automatically integrated from across the globe, streamlining updates and removing design delays.
BIM models were used extensively in design checking, RFI generation and reporting, allowing stakeholders to quickly assess and resolve issues.
By working on the ground with the main contracting team as well as the subcontractors of each trade, Trimble Consulting was able to ensure the quality of the BIM content that was incorporated into the Master BIM. With its model, Trimble Consulting managed the coordination of upcoming construction, resolved design issues, and validated means and methods at the earliest opportunity to minimize delays and costly mistakes and to maximize efficiency, safety and progress on the delivery of the project from foundation to turnover.



















